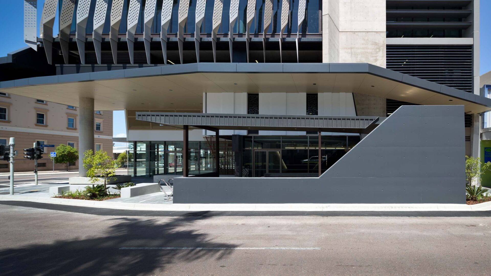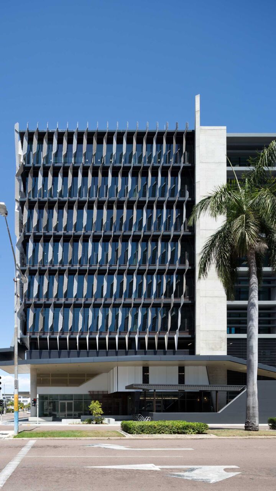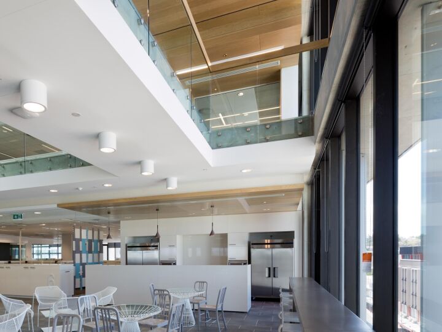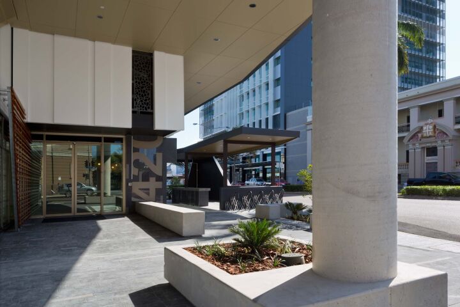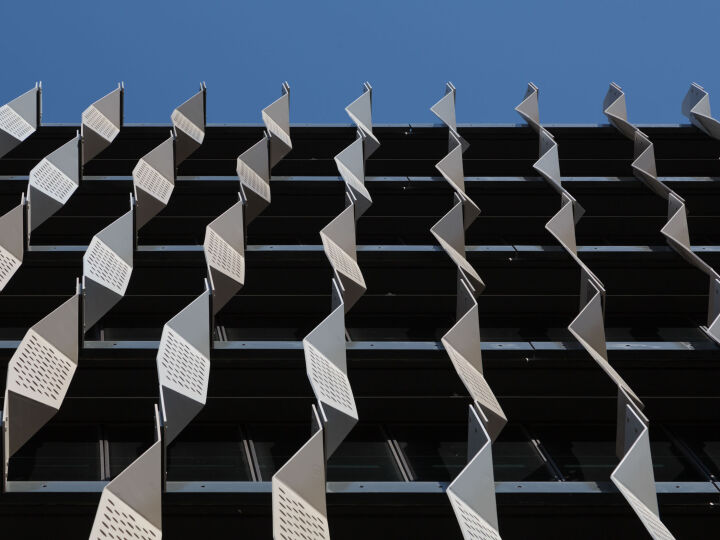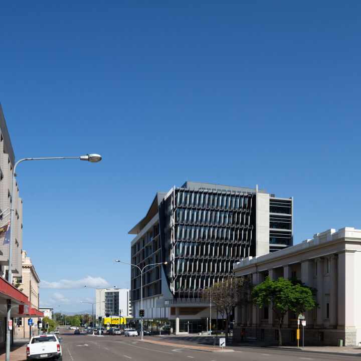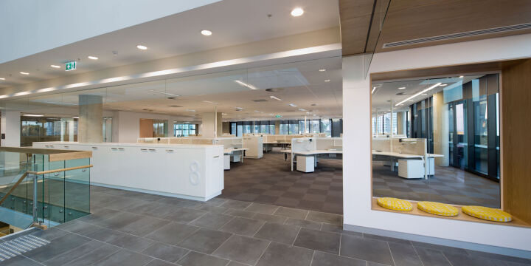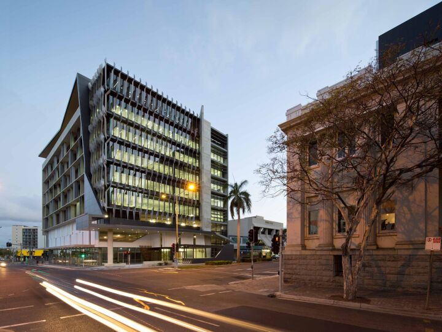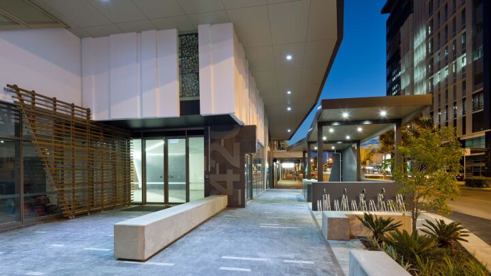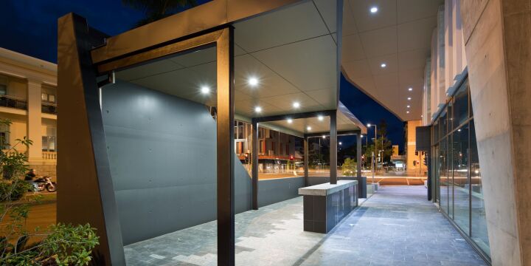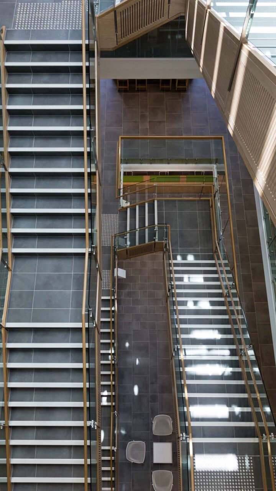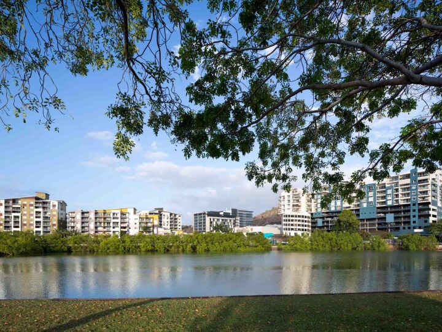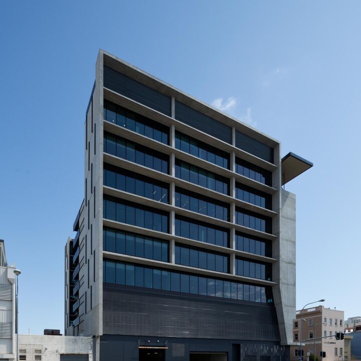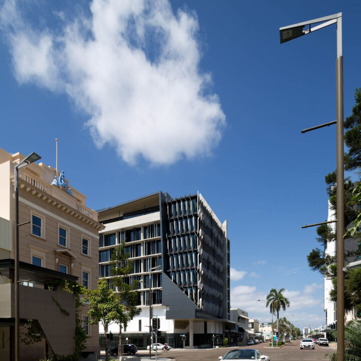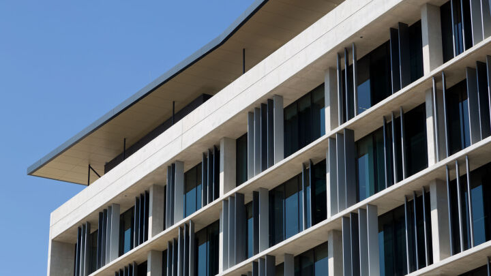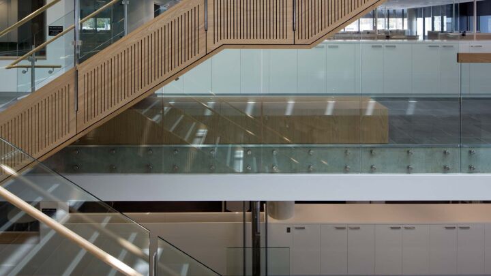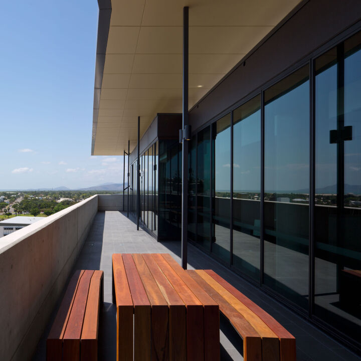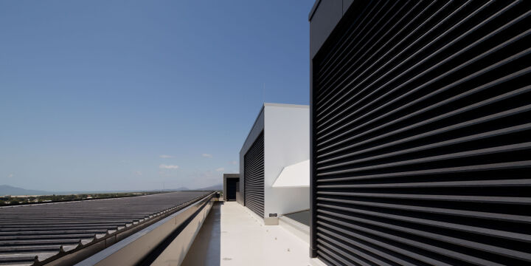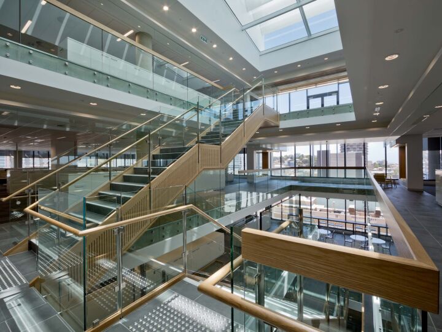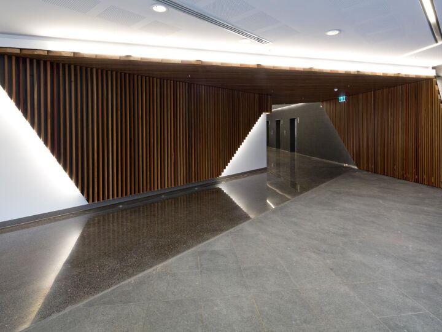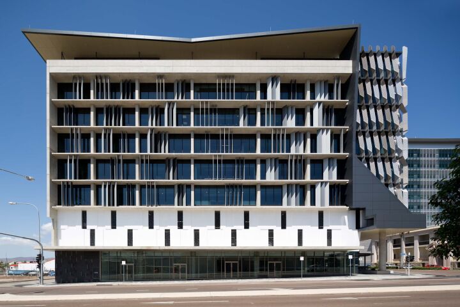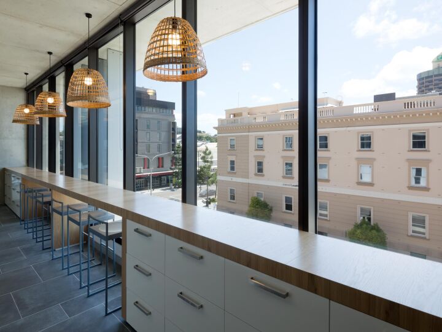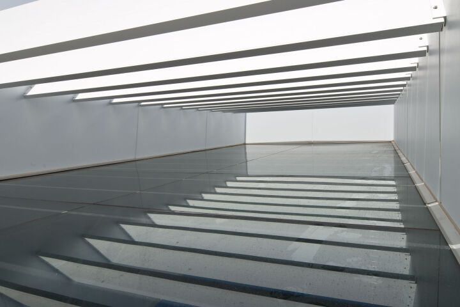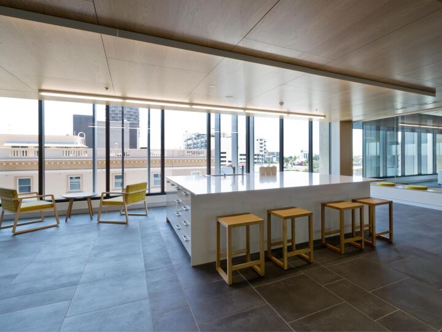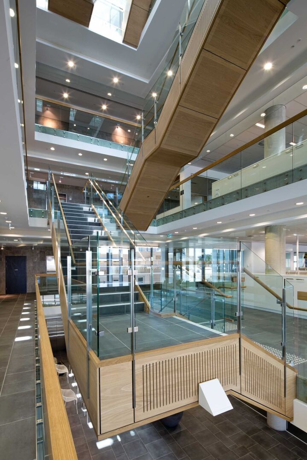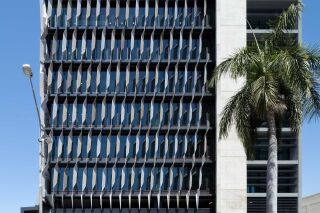
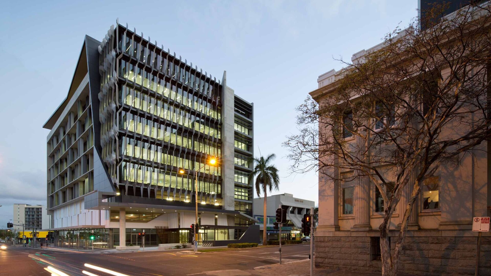
420onFlinders
Townsville,QLD
$43M
Project value
69
Weeks to build
5 Star
Green Star
7000m²
Built area
Situated in the CBD heart of Townsville, the $43M PCA A Grade Ergon Energy commercial office building holds a 5 Star Green Star Office Design rating, a 5 Star As-built rating, and a 5 Star Interiors rating as well as a 5 Star NABERS Energy Rating.
The building comprises 7000m² spread over nine floors plus two levels of car parking, and a basement carrying essential services, bike storage and end of trip facilities. Hutchinson Builders undertook the design and construction of the building, which incorporates open work areas, reception, meeting rooms, conference rooms and commercial kitchen facilities.
The fitout was fully integrated throughout with the base build which incorporated an atrium and required specific management of fire and mechanical systems. Utilising BIM technology, we were able to provide greater insight up-front with regards to building services, and deliver a comprehensive tool for clash detection.
The project involved a number of specific challenges, including the relocation of an electrical substation and related services from the basement level to above ground to provide flood mitigation, and the engineering of feature screen elements to meet cyclone rating requirements, which are more stringent in this region than other areas of Australia.
